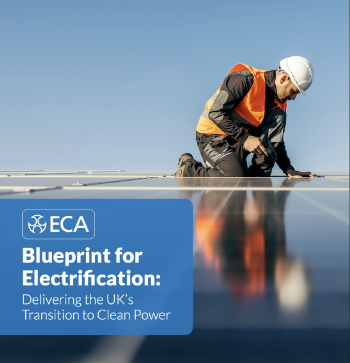Concept architectural design checklist
Concept architectural design (as opposed to concept structural design or concept services design) should take the development of the design to a level where it is sufficient to make a detailed planning application.
This might include:
- The location:
- The site:
- Boundary treatment and the relationship of the development with its boundaries and existing buildings.
- Public rights of way.
- The position of trees.
- Landscape.
- Car parking.
- The relationship between buildings and spaces around them.
- Accessibility of the site
- The impact of the layout on energy consumption and comfort.
- Crime prevention measures.
- The height, width, length and orientation of buildings and their relationship to the local context and the human scale.
- Entrances and facades (including the proportion of glazing).
- The appearance of the buildings.
- Their distribution across the site.
- Accessibility to and between them.
- Their relationship to uses surrounding the site.
- Their flexibility.
- Lighting.
- Texture, contrast, tone and lighting in relation to accessibility.
- Access for emergency services.
- Description of hard and soft landscaping.
- Its relationship to the local context.
- Sustainability:
- Measures for the minimisation of energy consumption.
- Low-carbon and renewable energy sources.
- Adaptability to climate change.
- The use of materials and their potential for re-use and recycling.
- Waste handling (see site waste management plan).
- The buildability, packaging and co-ordination of the design.
- Identification of long lead-time and non standard items.
See also, detailed descriptions of the concept design stage available in the free work plans on the Designing Buildings Wiki home page.
[edit] Related articles on Designing Buildings
- Anthropometrics in architectural design.
- Briefing documents.
- Concept architectural design.
- Concept design.
- Concept design report.
- Concept services design.
- Concept structural design.
- Design methodology.
- Design phase.
- Design review.
- Design quality.
- Detailed design.
- Detailed planning application.
- Site waste management plan.
- Sustainability.
[edit] External references
- Department for Communities and Local Government: Guidance on information requirements and validation.
- Climate Change Supplement to PPS1 (December 2007) (now archived).
Featured articles and news
ECA Blueprint for Electrification
The 'mosaic of interconnected challenges' and how to deliver the UK’s Transition to Clean Power.
Grenfell Tower Principal Contractor Award notice
Tower repair and maintenance contractor announced as demolition contractor.
Passivhaus social homes benefit from heat pump service
Sixteen new homes designed and built to achieve Passivhaus constructed in Dumfries & Galloway.
CABE Publishes Results of 2025 Building Control Survey
Concern over lack of understanding of how roles have changed since the introduction of the BSA 2022.
British Architectural Sculpture 1851-1951
A rich heritage of decorative and figurative sculpture. Book review.
A programme to tackle the lack of diversity.
Independent Building Control review panel
Five members of the newly established, Grenfell Tower Inquiry recommended, panel appointed.
Welsh Recharging Electrical Skills Charter progresses
ECA progressing on the ‘asks’ of the Recharging Electrical Skills Charter at the Senedd in Wales.
A brief history from 1890s to 2020s.
CIOB and CORBON combine forces
To elevate professional standards in Nigeria’s construction industry.
Amendment to the GB Energy Bill welcomed by ECA
Move prevents nationally-owned energy company from investing in solar panels produced by modern slavery.
Gregor Harvie argues that AI is state-sanctioned theft of IP.
Heat pumps, vehicle chargers and heating appliances must be sold with smart functionality.
Experimental AI housing target help for councils
Experimental AI could help councils meet housing targets by digitising records.
New-style degrees set for reformed ARB accreditation
Following the ARB Tomorrow's Architects competency outcomes for Architects.
BSRIA Occupant Wellbeing survey BOW
Occupant satisfaction and wellbeing tool inc. physical environment, indoor facilities, functionality and accessibility.






















